Site guidance (1F)
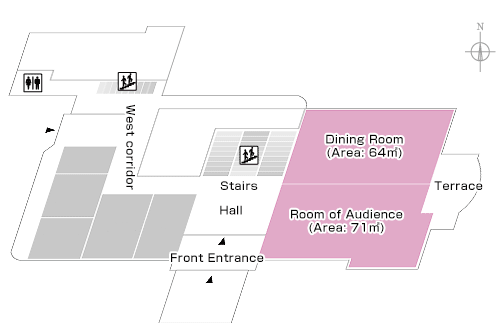
Entrance hall
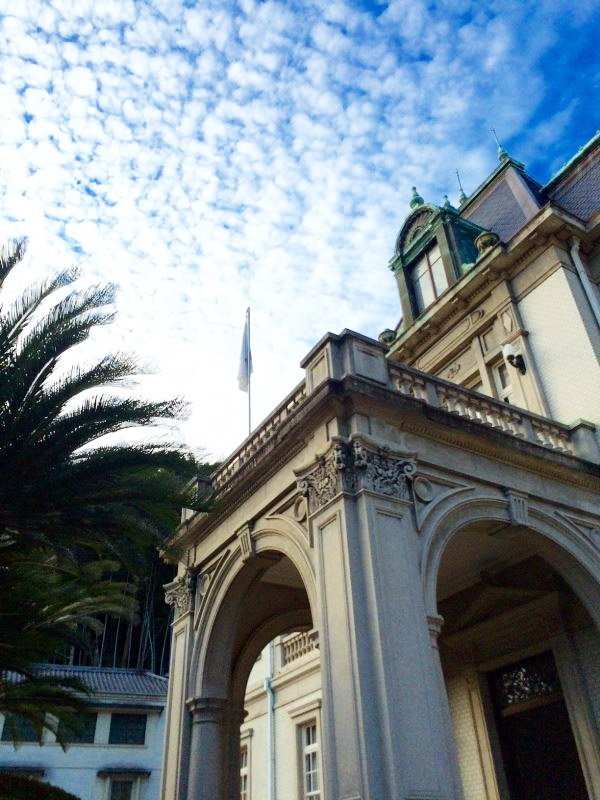
At the entrance hall, there are two columned pillars made of granite stone from Okayama Prefecture, which are designed in the ancient Greek style. There is some unevenness on the surface of of the pillars because they were polished by human hands.
Handrails of the central staircase are made of the teakwood from the South Sea Islands. Hard teakwood is used everywhere in Bansuiso. Three such major precious woods as mahogany, walnut, and teak are used there, and among them, the teak is the most difficult to be carved for sculptures. However, sculptures are carved in teakwood throughout the building.
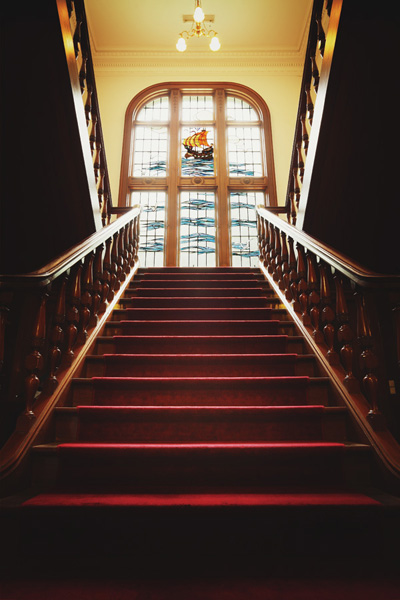
In the stained glass of a landing in front of the stairs, waves and seagulls, as well as the sailing ship, are drawn. Count Hisamatsu had fond memories of going back and forth between Japan and France for a number of times, and such experiences have been reflected there.
The sailing ship has been placed at the top of the screen, and this is a position where the ship looks like floating in front when we take a look at it from the reception room of the second floor.
This stained glass has been produced by Shintaro Kiuchi, one of the leaders of stained glass production at the time, as one of his masterpieces.
The tone of Bansuiso is unified with the contrast of the dark brown of the teak and the white of the plaster. This profound and pomp characteristic is what can be said of the biggest feature of Bansuiso.
Room of Audience
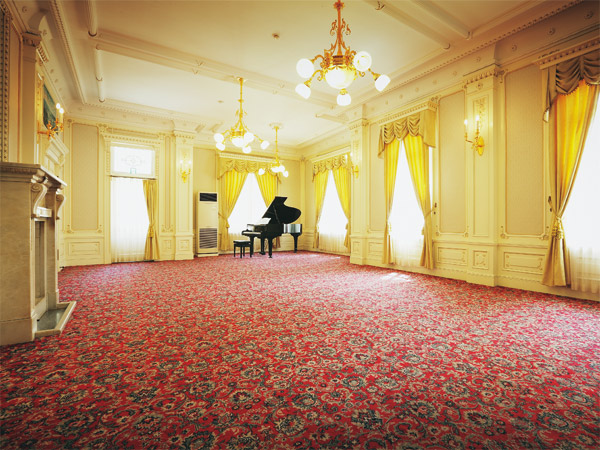
This hall is named "Room of Audience". Right after Bansuiso was inaugurated in November 1922, the first visitor was Prince Hirohito, who was the Crown Price and Regent of Emperor Taisho. Prince Hirohito later became Emperor Showa. After supervising the special exercise of Japanese Army of the year, he visited Matsuyama for observation, and stayed two nights at Bansuiso. At that time, Count Hisamatsu was granted an audience with the Prince-Regent in this room.
The Room of Audience is unified in gorgeous white color. The large mirror in the room was made in Belgium. At the time, Belgium was the best in technology to polish the mirror into a flat panel. The mirror without any distortion has remained shining in the room at all times.
In addition, a mantel under a large mirror is made of marble. This mantelpiece has been fueled by gas rather than by firewood. The noble French-European style features of inlaid gold has been subjected to the white walls.
The Room of Audience has two murals. The picture on the left is the "Landscape of Matsuyama Domain with one hundred and fifty thousand koku of rice-crop yield". The landscape scenery was drawn by looking down the Plains from the Misaka Pass. The pictures shows that Matsuyama is the calm and fertile place.
The picture on the right is the "Scenery of the Kanagawa Daiba (Fort)". Tokugawa Shogunate ordered a variety of Domains to build the Daiba (forts) equipped with the canons to ambush the fleets of the western countries in case they invade into Tokyo bay shooting their canons. Matsuyama Domain was ordered to be responsible for the construction of Kanagawa Daiba in 1859. Matsuyama Domain finished the task only in one year by spending a monetary sum of seventy thousand ryo and employing three hundred thousand laborers at the time, when the Domain’s annual budget scale was approximately the same amount. Kaishu Katsu designed Knagawa Daiba. He was the head naval cadet at the Nagasaki Naval Academy of Tokugawa Shogunate at that time.
Matsuyama Domain supported Tokugawa Shogunate until the final stage of Meiji Restoration Movement because the Domain was the close relative of Tokugawa clan. And Matsuyama Domain was once designated to be ‘the enemy of the Court’ by the new government, which was a great stigma for Matsuyama. Count Hisamatsu wanted to show that Matsuyama Domain never betrayed the Court, and that it was serving for the national defense by these two paitings.
These two pieces of mural painting were drawn by Saika Yagi, a painter who was born in Matsuyama and went to Paris. Three of his paintigs won prizes at Le Salon exhibition in Paris.
One of the reasons why Bansuiso was selected by the Prince-Regent for the place to stay at the time was that Countess Sadako Hisamatsu, the wife of Count Hisamatsu, happened to be the aunt of Lady Nagako who was then engaged to the Prince-Regent. The Prince-Regent must have spent a lot of time to talk about Lady Nagako with Countess Hisamatsu. With such a royal topic, this room maintains the image of those days of brilliant and pomp impact.
Dining Room
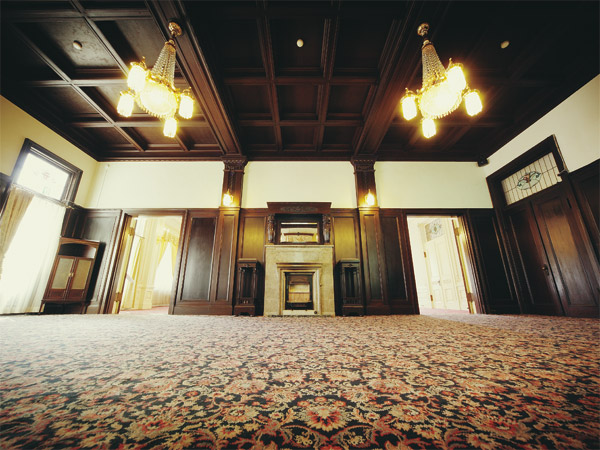
While the "Room of Audience" goes in all white, here the Dining Room is unified in dark brown. As rooms of great-flamboyance and poise, these two rooms were used appropriately by being able to stand out from each other.
While the "Room of Audience" was used for the glamorous ceremonies, the Dining Room was used for such an occasion as a calm dinner party. Bansuiso became the place for social interactions for celebrities for the period from late Taisho to early Showa era. T
The Dining Room has a coffered ceiling, whereas other rooms are decorated with stucco ceilings. As in the case of other Japanese style buildings, the ceilings of both Shinto shrines and Buddhism temples have been adopted here in this room.
The ceiling was once sprayed with powder crystal with the image of a starry sky. Dazzling chandeliers made of crystal beneath the ceiling are also referred to as the crystal power stands. Some people visit Bansuiso in order to get this crystal power.
Bansuiso was requisitioned by the U.S. Occupation Force in 1945, and was used for 2 years as their officers’ lodgings. Later, this room was used as a luxury restaurant of French meals from 1954 through 1981. It was the only one restaurant in Matsuyama that could offer full course French cuisine at the time. In addition, this room was used as a banquet hall as well as for wedding ceremonies.
Currently, this room is used as a concert and exhibition hall along with the "Room of Audience ".
